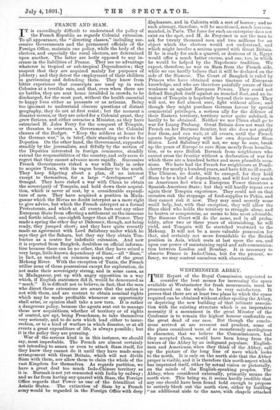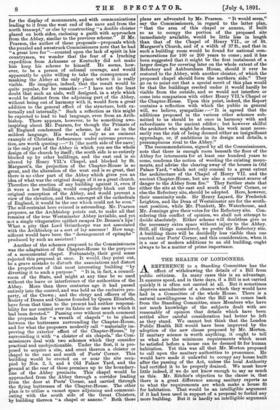WESTMINSTER ABBEY. T HE Report of the Royal Commission appointed to
consider the best means for increasing the space available at Westminster for fresh monuments, must be pronounced on the whole to be very satisfactory. It proves that there are at least two plans by which the space required can be obtained without either spoiling the Abbey, or depriving the new building of that intimate associa- tion with the existing structure which is an imperative necessity if a monument in the great Minster of the Confessor is to remain the highest honour conferable on the great dead of our race. But though the conclu- sions arrived at are reverent and prudent, mime of the plans considered were of so monstrously sacrilegious a character, that we believe the Commissioners, had they accepted them, would have been hung from the towers of the Abbey by an indignant populace. English- men and Americans, when they think of the Abbey, call up the picture of the long line of nave which looks to the north. It is only on the north side that the Abbey proper is visible, and it is therefore this north aspect which has imprinted itself, either by actual vision or pictorially, on the minds of the English-speaking peoples. The Abbey, when considered externally, primarily means the north view. This being so, it seems hardly credible that any one should have been found bold enough to propose to entirely block out the north view, either by building - " an additional aisle to -the nave, with chapels attached for the display of monuments, and with communications leading to it from the west end of the nave and from the north transept," or else by constructing " a double cloister glazed on both sides, enclosing a garth with approaches from the Abbey, similar to the previous scheme." If Mr. Pearson, the author of these proposals—proposals which the puzzled and awestruck Commissioners note that he had " a great love for "—counted upon the lack of spirit in his countrymen, we wonder that the fear of a lynching expedition from Arkansas or Kentucky did not make him keep his scheme to himself. He seems, how- ever, to be a person of colossal courage, and would apparently be quite willing to take the consequences of masking the Abbey at the only place where it is really visible. He imagines, indeed, that the result would be quite popular, for he remarks :—" I have not the leash doubt that such an aisle, well designed, in a style which would be distinct from the adjoining part of the Abbey, without being out of harmony with it, would form a great addition to the general effect of the structure, both ex- ternally and internally." Such a reflection as this might be expected to lead to bad language, even from an Arch- bishop. There appears, however, to be something awe- inspiring about Mr. Pearson, for though the Primate of all England condemned the scheme, he did so in the mildest language. His words, if only as an eminent example of Christian forbearance under extreme provoca- tion, are worth quoting :—" It [the north side of the nave] is the only part of the Abbey in which you see the whole design of the church by itself; the south side is so entirely blocked up by other buildings, and the east end is so altered by Henry VII.'s Chapel, and blocked by St. Margaret's, the projection of the Chapter-House is so great, and the alteration of the west end is so great, that there is no other part of the Abbey which gives you an idea of what was the original design of it as a great church. Therefore the erection of any building against it, even if it were a low building, would completely block out the -original conception of the Abbey, and would. prevent a view of the elevation, and then, amongst all the cathedrals of England, it would be the one which could not be seen." The self-restraint here evinced is astounding. Mr. Pearson proposes, as the Archbishop points out, to make all that remains of the true Westminster Abbey invisible, and yet mot a single vituperative epithet escapes Dr. Benson's lips ! What a. pity that Lord Grimthorpe was not associated with the Archbishop as a sort of lay assessor ! How mag- nificent would have been the " derangement of epitaphs " produced by such an assistant !
Another of the schemes proposed to the Commissioners was the adaptation of the Chapter-House to the purposes of a monumental chapel. Fortunately, their good sense rejected this proposal at once. It would, they point out, be a grave mistake to disturb the associations and distort the proportions of that most interesting building " by diverting it to such a purpose." " It is, in fact, a council- room of the State, and might at any time be so used without the leave or interference of the authorities of the Abbey. More than three centuries ago it had passed entirely into the control, and was held as the exclusive pro- perty, of the Crown ; and the clergy and officers of the Society of Deans and Canons founded by Queen Elizabeth, have from that time to the present had neither responsi- bility for nor control over its fabric or the uses to which it had been devoted." Passing over without much comment the proposals for " a wreath of chapels " to be placed between the buttresses surrounding the Chapter-House, and for what the proposers modestly call " materially im- proving the exterior effect of the Chapter-House," by surrounding it with "a cloister of six chapels," the Com- missioners deal with two schemes which they consider practical and unobjectionable. Under the first, it is pro- posed to acquire a site, and erect thereon a cloister or chapel to the east and south of Poets' Corner. This building would. be erected on or near the site occu- pied by Nos. 2, 3, and 4 Old Palace Yard, and the ground at the rear of those premises up to the boundary- line of the Abbey precincts. This chapel would be approached from the Abbey through a corridor leading from the door at Poets' Corner, and carried through the flying buttresses of the Chapter-House. The other plan is to utilise a vacant space adjoining and communi- cating with the south side of the Great Cloisters, by building thereon "a chapel or annexe." Both these plans are advocated by Mr. Pearson. " It would seem," say the Commissioners, in regard to the latter plan, " that the area of this chapel or annexe, if built so as to occupy the portion of the proposed site immediately available, would be little less in length than that of the Chapel of Henry VII., or of St. Margaret's Church, and of a width of 37 ft., and that in such a building room would be found for national com- memorations for 100 or 200 years to come; and it has been suggested that it might be the first instalment of a larger design for covering later on the whole extent of the Refectory and Ashburnham House, should it ever be restored to the Abbey, with another cloister, of which the proposed chapel should form the northern side." They go on to point out that a special merit of this plan would be that the buildings erected under it would hardly be visible from the outside, and so would not interfere or come into comparison with either Henry VII.'s Chapel or the Chapter-House. Upon this point, indeed, the Report contains a reflection with which the public in general will, we believe, sympathise :—" It is agreed that the additions proposed in the various other schemes sub- mitted to us should be at once in harmony with and subordinate to the ancient edifice ; but however skilful the architect who might be chosen, his work must neces- sarily run the risk of being deemed either an insignificant appendage, or, if ambitious in its design and details, a presumptuous rival to the Abbey." The recommendations, signed by all the Commissioners, note that there is enough room beneath the floor of the Abbey for interments for at least one hundred years to come, condemn the notion of weeding the existing monu- ments, and advise the clearing away of the houses in Old Palace Yard, " which not only conceal to a great extent the architecture of the Chapel of Henry VII. and the ancient Chapter-House, but are also a constant source of danger to the Abbey from fire." They further state that either the site at the east and south of Poets' Corner, or else the Refectory site, should be adopted. Here, however, their unanimity ends.. Sir Henry Layard, Sir Frederick Leighton, and the Dean of Westminster are for the south- east position, while Mr. Plunkett, Mr. Waterhouse, and Mr. Jennings give their votes for the Refectory site. Con- sidering this conflict of opinion, we shall not attempt to decide absolutely. Either scheme Rill doubtless give us the necessary extra space without injury to the Abbey. Still, all things considered, we prefer the Refectory site. A building there will be decidedly less visible than one erected near Poets' Corner, and this consideration, when it is a case of modern additions to an old building, ought always to be a matter of prime importance.











































 Previous page
Previous page