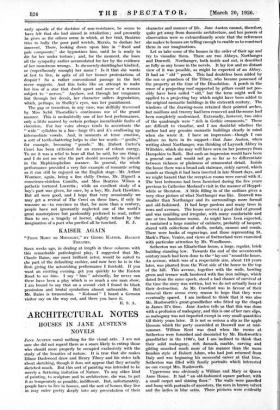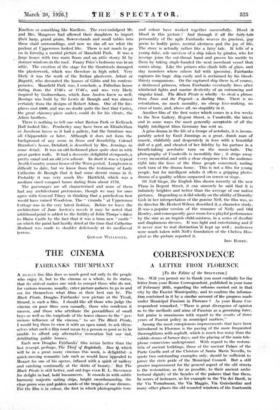ARCHITECTURAL NOTES
HOUSES IN JANE A.USTEN'S NOVELS
JANE AUSTEN cared nothing for the visual arts.. I am not sure she did not regard them as a snare likely to entrap those who should more properly be occupied exclusively with the study of the beauties of nature. It is true that she makes Elinor Dashwood draw and Henry Tilney and his sister talk about sketching, though it does not appear that they actually sketched much. But this sort of painting was intended to be merely a flattering imitation of Nature. To any other kind of painting, to sculpture and to architecture, she was, to put it as temperately as possible, indifferent. But, unfortunately, people have to live in houses, and the sort of houses they live -in may enter pretty deeply into any - presentation of their
character and manner of life. Jane Austen cannot, therefore, quite get away from domestic architecture, and her powers of observation were so extraordinarily acute that the references she makes to houses are telling enough to enable us to construct them in our imaginations.
Let us take some of the houses in the order of their age and try to visualize them. There are two Abbeys, Northanget and Donwell. Northanger, both inside and out, is described as fully as any house in the novels. It lay low and no distant view of it was possible, as might be expected of an Abbey.
It had an " old " porch. This had doubtless been added by the son or grandson of the Tilney, who became possessed of the property at the time of the Dissolution. A porch in the sense of a projecting roof supported by pillars could not pos- sibly have been called " old," but the term might well be applied to a projecting bay which might have been added to the original monastic buildings in the sixteenth century. The windows of the drawing-room retained their pointed arches, but mullions and tracery had been removed and the rooms had been completely modernized. Externally, however, two sides of the quadrangle were " rich in Gothic ornaments." These are difficult to visualize, and I am doubtful whether the author had any genuine monastic buildings clearly in mind when she wrote it. I have an impression—though I can adduce no facts in its support—that Jane Austen, when writing about Northanger, was thinking of Laycock Abbey in Wiltshire, which she may well have seen on her journeys from Hampshire to Bath. But such an impression would have been a general one and would not go so far as to differentiate between richness or plainness of ornamental detail. InSide the house there was a broad oak staircase, richly carved, which sounds as though it had been inserted in late Stuart days, and we might hazard that the reception rooms were coeval with it. The best bedrooms had been furnished during the five years previous to Catherine Morland's visit in the manner of Heppel- white or Sheraton. A' little filling in of the outlines gives a very clear, picture of what Northanger was like. Donwell was smaller than Northanger and its surroundings more formal and old-fashioned. It had large gardens and many trees in rows and avenues. The house covered a good deal of ground and was rambling and irregular, with many comfortable and one or two handiome rooms. Ai might have been expected,- it contained a large number of cabinets, probably of lacquer, stored with collections of shells, medals, cameos and corals. There were books of engravings, and those representing St. Mark's Place, Venice, and views of Switzerland were examined with particular attention by Mr. Woodhouse.
Sotherton was an Elizabethan house, a large, regular, brick building standing low. Towards the end of the seventeenth century much had been done to the " lay-out" round the house. An avenue, which was of a respectable size, about 110 years later, was planted from the West side of the house to the top of the hill. This 'avenue, together- with the walls, bowling green and terrace walk bordered with fine iron railings, which dated from the same epoch, stood a bad chamie of survival at the time the story was written, but we do not actually hear of their destruction. As Mr. Crawford was in favour of their removal there seems every reason 'to hope that they were eventually spared. I am inclined to think that. it was also Mr. Rushworth's great-grandfather who fitted up the chapel in James II's time. Jane Austen tells us that this was done With a profusion of mahogany, and this is one of her rare slips, as mahogany was not imported except in very small quantities till thirty years later. It is not so serious a slip 'as the apple blossom which the party assembled at Donwell saw at mid- summer. William Kent was dead when the rooms at Sotherton were furnished and decorated by Mr. Rnshworth's grandfather in the 1760's, but I am' inclined to think that their solid mahogany, rich damask, marble, carving and gilding smacked much more of his manner thin the more fumikin style of Robert Adam, who had just returned from Italy and was beginning his successful career at that time. Sotherton was filled with family portraits which interested no one except Mrs. Rushworth.
Uppercross was obviously a William and Mary or Queen Anne House. It had " an old-fashioned square parlour, with a small carpet and shining floor." The walls were panelled and hung with-portraits-of ancestors, the men in brown velvet and the ladies in blue satin. Theic -pietures were evidently Inellers 'or-something like Knellers. The -ever:indulgent Mr. and Arra..Musgrove had allowed their daughters to import their_ harp, grand piano, flower-Stands and small tableS into these staid surroundings, and now we can all see' what the . parlour at .cppercross looked like. There is not much to go on. in forming a mental pietnre of Mansfield Park. It was a lame houSe: with two main floors and an attic' storey lit by ;dormer windows in the roof. Fanny Price's bedrOom was in an attic. The erection of the stage for the -theatricals damaged the plaster-work, which. was .therefore in high relief. Very likely it was the work of the Italian plaSterers, Artari or Bagutti, who decorated the houses of Gibbs and his contem- poraries. Mansfield Park was, I conclude, a Palladian house dating from the 1730's or 1740's, and was very likely inspired by Godmersham, which Jane Austen knew so well. Rosings was, built by Sir Lewis de Bourgh and was almost certainly- from the designs of Robert Adam. One of the fire- places cost £800, and was no doubt quite the best that Carter, the great chimney-piece maker, could do for his clients, the Adam brothers.
There is nothing to tell one what Barton Park or Kellynch
gall looked like. Pemberley may have been an Elizabethan or Jacobean house as it hid a gallery, but the furniture was all Chippendale or later. Although it does not forin the background of any scene in Sense and Sensibility, Colonel Brandon's house, Delaford, is described by Mrs. Jennings in some detail. It was an old-fashioned place quite shut in with great garden walls. It had a dovecote, delightful stewponds, a pretty canal and an old yew arbour. In short it was a typical South Country Manor house of the Wren.period. Longbourn is aifficiiit to date, but we know trom the testimony of Lady Catherine de, Bourgh that it had some **cent rooms in it. Probably it . Has very much likeIlartfield; which was a medium sized compact house dating. from about 1770.
The parsonages arc all characterized and none of them
had any architectural pretensions, though we may for once agree with General Tilney in thinking that a patched-on bow would have ruined Woodston. The " Viranda " at Uppercross Cottage was in the very latest fashion. Before we leave the architecture of Jane Austen's novels it May be noted that additional point is added to the futility of John Thorpe's drive to 'liaise Castle by the fact that it was a bran ncw " castle " on which the paint had hardly dried at the time that Catherine Morland was made to shudder deliciously at its mediaeval terrors.
GERALD WELLESLEY.



























































 Previous page
Previous page