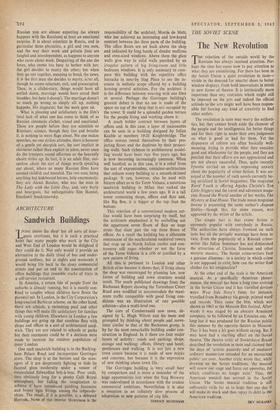ARCHITECTURE
Sandwich Buildings
6LVINO above the shop' has all sorts of bour- geois overtones, but it is such a practical habit that many people who work in the City and West End of London would be delighted if
they could do it. Not only would it provide an alternative to the daily ritual of bus and under-
ground sardines, but at nights and weekends it would bring life back to the stony commercial streets and put' an end to the construction of office buildings that resemble stacks of trays in a self-seTvice restaurant.
In America, a return tide of people from the suburbs is alreadY running, but it is mostly con- fined to couples whine children have flown the parental net. In London, in the City Corporation's long;awaited Barbican scheme, on the other hand, there are schools, a swimming 1,6°1 and other things that will make life satisfactory for families with young children. Elsewhere in London a few buildings are going up that combine flats with shops and offices in a sort of architectural sand- wich. They are not related to schools or parks
but their successors could be if a decision were made to increase the resident population of inner London.
One such sandwich building is in the Bucking- ham Palace Road and incorporates Gorringes
store. The shop is at the bottom and the man- agers of it are desperately fighting to hide its faceted glass modernity under a veneer of emasculated Edwardian bric-A-brat. Poor souls, they obviously long for a plushy Cafe Royal atmosphere, but failing the imagination to achieve it have introduced piddling fountains and brassy light fittings among the crepes-de- chine. The result, if it is possible, is a debased Harrods. None of this interior blowsiness is the responsibility of the architect, Morris de Metz, who has achieved an interesting and low-keyed contrast between the three parts of the building. The office floors are set back above the shop and indicated by long bands of slender mullions and even-sized windows. Above them the glass walls give way to solid walls punched by an irregular pattern of big living-room and little bedroom windows. It is only necessary to com- pare this building with the repetitive office barracks in near-by Stag Place to see the in- crease in esthetic scope offered by a building housing several activities. For the architect it is the difference between weaving with one fibre or several. Perhaps the Gorringes building's greatest defect is that no use is made of the space on top of the shop that is not occupied by the tower. It could be a splendid garden terrace for the people living and working above it.
A much bolder contrast between layers of offices and, in this case, a layer of maisonettes can be seen in a building designed by Julian Keable at numbers 19-21 Knightsbridge. The office storeys reveal themselves by their pro- jecting floors and the duplexes by their project- ing walls. Such richness in architectural model- ling would have been rare five years ago, but is now becoming increasingly common. When well handled, as in this case, it is a relief from the sort of expressionless, container-architecture that reduces every building to a smooth-skinned package. It can, however, also be used with bizarre effect as in the Torre Velasca, a notorious ' 'sandwich building in Milan that rocked the architectural world a few years ago. It is a tall tower containing shops, offices and flats and, like Big Ben, it is bigger at the top than the bottom.
This rejection of a conventional modern out- line would have been surprising by itself, but the architects emphasised it by corbelling out the uppermost seven floors of flats on huge struts that slant past the top three floors of offices. As a result the building has a silhouette reminiscent of the niachicolated medieval towers that crop up in Narth Italian castles and con- troversy still rages whether or not the form of the Torre Velasca is a crib or justified by a new pattern of living.
All this is pertinent to London and other British cities because it shows that, if living above the shop was encouraged by planning law, new forms of building and town structure would result. The much publicised drawings from the Buchanan Report showing the Tottenham Court Road area modified to accommodate the maxi- mum traffic compatible with good living con- ditions was an illustration of one possible solution—also a multi-level one.
The core of Cumbernauld new town, de- signed by L. Hugh Wilson and his team and prompted by thinking about people and move- ment similar to that of the Buchanan group, is by far the most remarkable building under con- struction in England. In it there are four major layers of activity: roads and parking; shops, storage and walking; offices, library and hotel; penthouses and walking. It is not just a new town centre because it is made of new bricks and concrete, but because it is the expression of new thinking about town life.
The Gorringes building is very small beer by comparison and is more .a reminder of the huge opportunities lost when the Stag Brewery was redeveloped in accordance with the crudest commercial ambitions. Nevertheless it is also a mutation in an infinitely slow process of adaptation to new patterns of city life.
TERENCE BENDIXSON






























 Previous page
Previous page