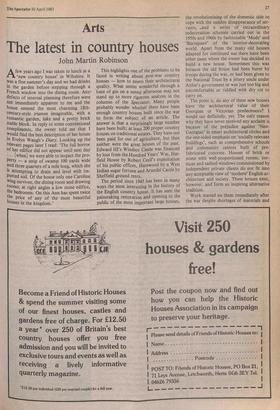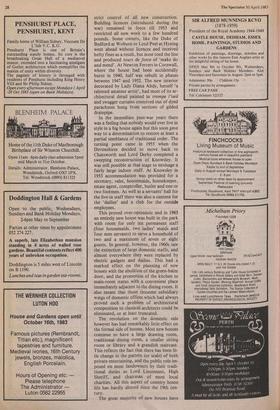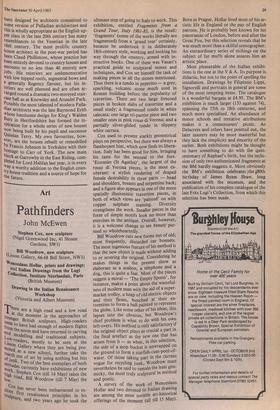Arts
The latest in country houses
John Martin Robinson
Afew years ago I was taken to lunch at a 'new country house' in Wiltshire. It was a fine summer's day and we had drinks In the garden before stepping through a French window into the dining room. Any, defects of internal planning therefore were not immediately apparent to me and the house seemed the most charming 18th- century-style trianon imaginable, with a romantic garden, lake and a pretty brick stable block. In reply to some conventional compliments, the owner told me that I would find the best description of her house in Evelyn Waugh's Diary. Looking up the relevant pages later I read: 'The full horror of her edifice did not appear until next day • . [when] we were able to inspect the pro- perty — a strip of swamp 100 yards wide and three quarters of a mile long, which she is attempting to drain and level with im- ported soil. Of the house only one Caroline Wing survives, the dining room and drawing rooms; at right angles a low stone edifice, the bedrooms. On this Ann has spent twice the price of any of the most beautiful houses in the kingdom.' This highlights one of the problems to be faced in writing about post-war country houses — how to assess their architectural quality. What seems wonderful through a haze of gin on a sunny afternoon may not stand up to more rigorous analysis in the columns of the Spectator. Many people probably wonder whether there have been enough country houses built since the war to form the subject of an article. The answer is that a surprisingly large number have been built; at least 200 proper country houses on traditional estates. They have not been paid for out of agriculture, but then neither were the great houses of the past. Edward III's Windsor Castle was financed by loot from the Hundred Years' War, Hat- field House by Robert Cecil's exploitation of his public offices, Harewood by a West Indian sugar fortune and Arundel Castle by Sheffield ground rents.
The period since 1945 has been in many ways the most interesting in the history of the English country house. It has seen the painstaking restoration and opening to the public of the most important large houses,
the revolutionising of the domestic side to cope with the sudden disappearance of ser- vants, .and a series of extraordinary redecoration schemes Carried out in the 1950s and 1960s by fashionable 'Mods' and 'Baroquers' of the interior-decorating world. Apart from the many old houses adapted for continued use there have been other cases where the owner has decided to build a new house. Sometimes this was because the old house had been burnt by troops during the war, or had been given to the National Trust by a jittery uncle under Attlee's government or was just too big and uncomfortable or riddled with dry rot to carry on.
The point is, do any of these new houses have the architectural value of their Georgian or Victorian predecessors? I would say definitely, yes. The only reason why they have never received any acclaim is because of the prejudice against 'Neo- Georgian' in smart architectural circles and the one-sided emphasis on 'socially relevant buildings', such as comprehensive schools and community centres built of pre- fabricated concrete. Houses of brick or stone with well-proportioned rooms, cor- nices and sashed windows commissioned by independent private clients do not fit into any acceptable view of 'modern' English ar- chitecture and society. These houses exist, however, and form an inspiring alternative tradition.
Work started on them immediately after the war despite shortages of materials and
strict control of all new construction. Building licences (introduced during the war) remained in force till 1953 and restricted all new work to a few hundred pounds. Some owners, like the Duke of Bedford at Woburn or Lord Peel at Hyning went ahead without licences and received hefty fines as a result, but most toed the line and produced tours de force of 'make do and mend'. At Newton Ferrers in Cornwall, where the house had been accidentally burnt in 1940, half was rebuilt in phases between 1947 and 1952. The new interior decorated by Lady Diana Abdy, herself 'a talented amateur artist', had most of its ar- chitectural detail painted in trompe Podl and swagger curtains contrived out of dyed parachutes hung from sections of gilded drainpipe.
In the immediate post-war years there was a feeling that nobody would ever live in style in a big house again but this soon gave way to a determination to restore at least a partial semblance of traditional order. The turning point came in 1955 when the Devonshires decided to move back to Chatsworth and Lord Derby completed a sweeping reconstruction of Knowsley. It was still possible at that stage to envisage a fairly large indoor staff. At Knowsley in 1953 accommodation was provided for a secretary, valet, housemaids, housekeeper, estate agent, comptroller, butler and one or two footmen. As well as a servants' hall for the live-in staff there was also a canteen for the 'dailies' and a club for the outside employees.
This proved over-optimistic and in 1963 an entirely new house was built in the park with room for only ten permanent staff (four housemaids, two ladies' maids and four men servants) to serve a household of two and a maximum of seven or eight guests. In general, however, the 1960s saw the extinction of large domestic staffs, and almost everywhere they were replaced by electric gadgets and dailies. This had a marked effect on the planning of new houses with the abolition of the green-baize door, and the promotion of the kitchen to main-room status with a convenient place immediately adjacent to the dining room. It also meant that those tiresome subsidiary wings of domestic offices which had always proved such a problem of architectural composition to classical architects could be eliminated, or at least truncated.
The revolution on the domestic side however has had remarkably little effect on the formal side of houses. Most new houses continue to have a large drawing room, traditional -dining room, a smaller sitting room or library and a grandish staircase. This reflects the fact that there has been lit- tle change in the pattern (or scale) of both private entertaining, and the public role im- posed on most landowners by their tradi- tional duties as Lord Lieutenant, High Sheriff, and chairman of most local charities. All this aspect of country house life has hardly altered since the 19th cen- tury.
The great majority of new houses have been designed by architects committed to some version of Palladian architecture and this is wholly appropriate as the English up- per class in the late 20th century has many resemblances to the Venetian in the late 16th century. The most prolific country house architect in the post-war period has been Claud Phillimore, whose practice has been entirely devoted to country houses and amounts to no less than 40 entirely new Jobs. His exteriors are undemonstrative With low hipped roofs, segmental bows and a generally Regency flavour, but his in- teriors are well planned and are often ar- ranged round a dramatic two-storeyed stair- case hall as at Knowsley and Arundel Park. Possibly the most talented of modern Palla- dian architects was the late Raymond Erith Whose handsome design for King's Walden Bury in Hertfordshire has formed the in- spiration for a whole series of new houses now being built by his pupil and successor Quinlan Terry. My own favourites, how- ever, are the houses rebuilt or remodelled by Francis Johnson in Yorkshire with their homage to Carr of York. The new main block at Garrowby in the East Riding, com- pleted for Lord Halifax last year, is in every _Way a worthy addition to the English coun- try house tradition and a source of hope for the future.












































 Previous page
Previous page