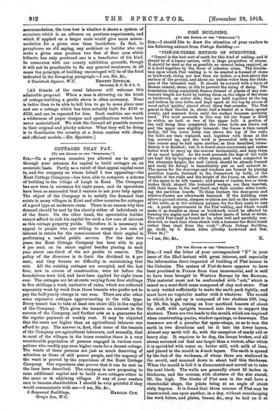PISb c , BUILDING.
[TO TEM EDITOR Or TER " SPECTATOR."] SIR,—I should like to draw the attention of your readers to the following extract from Cottage Building :—
"PISt-DE-TERRE METHOD OF STRUCTURE.
"Gravel is the best sort of earth for this kind of walling, and it should be of a loamy nature, with a large proportion of stones. It should be used as dry as possible, no cement being required, as it is held together by the force of cohesion alone. The founda- tion upon which Pith walling is to be erected is formed of stone or brickwork, rising not less than six inches or a foot above the surface of the ground, and about six inches wider than the thick- ness of the intended wall. It should be covered with a layer of Roman cement, stone, or tile to prevent the rising of damp. The foundation being completed, frames formed of planks of any con- venient length are fixed by resting them on the edges of the stone or brickwork, on either side ; they are held together at the top and bottom by iron bolts, and kept apart at the top by pieces of wood called 'guides,' placed about three feet asunder. The Pith gravel is then thrown in, about half a bushel at a time, spread evenly, and rammed down until tho surface becomes perfectly hard. The work proceeds in this way till the frame is filled to within an inch or two of the upper bolt. A portion of the wall being thus completed, the lower bolts are drawn out and the upper ones slightly loosened : the frame is then raised bodily, till the lower holes rise above the top of the wall; the bolts are then replaced, and, together with those at the top, screwed up, and the work is proceeded with as before. One course may be laid upon another, as thus described, imme- diately it is finished; but it is found more convenient and makes better work to carry up the courses horizontally, and keep them of an equal height. As the work proceeds the *cps of the walls are kept dry by copings or other means, and when completed to the necessary height, the roof (which should be already framed and ready for fixing) is immediately put on and covered in. The spaces for the doorways and windows are formed by placing partition boards, fastened to the framework by bolts, of the breadth of the walls and the height of the frame, on either side of the space to be left vacant; and pieces of timber, two or three inches thick, shaped like truncated wedges, are then inserted, with their bases in the wall itself, and their smaller sides touch- ing the partition boards. To these timbers the door-posts and window-frames are afterwards fastened. If the building rises above a ground storey, sleepers or plates are laid on the inner side of the walls, as in the ordinary manner, for the floor joists to rest on. A great improvement in the Pise walling, and which would make it as durable as stone or brickwork, would be effected by forming the angles and door and window jambs of brick or stone. The solid Pith itself is found to be, when well and carefully con- structed, so hard that when struck with a hammer the flints break rather than start from the work."—From Cottage Building, pp. 31-33, by C. Bruce Allen (Crosby Lockwood and Son. Price 2s.) "


















































 Previous page
Previous page