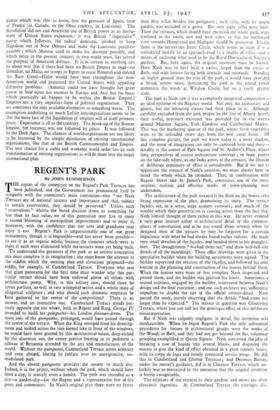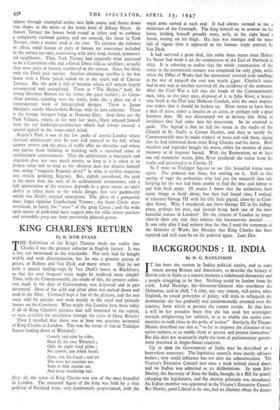REGENT'S PARK
By JOHN SUMMERSON HE report of the committee on the Regent's Park Terraces has T been published, and the Government has pronounced itself in sympathy with the committee's main contention--that " the Nash Terraces are of national interest and importance and that, subject to certain reservations, they should be preserved." Unless such "reservations" whittle the broad decision down to something far less than its face value, we of this generation may live to enjoy a second blooming of metropolitan improvements and to enjoy it, moreover, with the confidence that our sons and grandsons may enjoy it too. Regent's Park is unquestionably one of our great monuments, though it is impossible—and has never been possible— to see it as an organic whole, because the elements which were to make it such were eliminated while the terraces were yet being built.
To understand the greatness of the park as an artistic conception one must complete it in imagination ; one must know the answers to the riddles which the existing plan and elevations propound—the riddle, for example, of Cumberland Terrace. Everyone who sees that giant panorama for the first time must wonder why this par- ticular terrace should have been endowed above all others with architectural pomp. Why, in this solitary case, should there be seven porticos, as well as two triumphal arches and a whole mass of allegorical sculpture ; and why should such dramatic emphasis be here gathered to the centre of the composition? There is an answer, and an instructive one. Cumberland Terrace stands pre- cisely opposite the site where, both as Regent and King, George IV intended to build his guinguette—his London ,pleasure-dome. The main axis of the guinguette, prolonged, would have passed through the centre of the terrace. When the King emerged from his drawing- room and looked across the tiny formal lake in front of the windows, he would have been greeted by this architectural salute, deep-etched by the afternoon sun, the centre portico framing in its pediment a tableau of Britannia attended by the arts and manufactures of the world. Without the guinguette, Cumberland Terrace seems arbitrary and even absurd, blaring its fanfare over an unresponsive, un- modulated park.
And the absent guinguette provides the answer to much else. Indeed, it is the prince, without whom the park, which should have been a city, is scarcely even a hamlet. The park was intended as a city—a garden-city—for the Regent and a representative few of his peers and commoners. In Nash's original plan there were no fewer than fifty villas besides the guinguette ; each villa, with its ample garden, was secluded in a grove. But only eight villas were built.
Then the terraces, which should have encircled the whole park, were confined to the south, east and west sides, so that the northward view towards Hampstead and Highgate should be preserved. Finally
there is the mysterious Inner Circle, which seems so inept if it is
considered merely as an approach-road to a couple of villas—and a means of enclosing what used to be the Royal Horticultural Society's gardens: But, here again, the original intention must be known.
Here Nash was to have built a circus, larger than the circus at Bath, and with houses facing both inwards and outwards. Standing
on higher ground than the rest of the park, it would have provided a broad, serene mass, dominating the park as the round tower dominates the wards at Windsor Castle, but on a vastly greater scale.
The park as Nash saw it was a completely integrated composition— an ideal epitome of the Regency world. Not only the aristocracy and gentry, but the labouring classes had their place in it. Although carefully excluded from the park proper by the line of Albany Street, their useful, necessary existence was provided for in the streets around Munster Square, York Gardens and Cumberland Market.
This was the marketing quarter of the park, where fresh vegetables were to be unloaded every day from the new canal basin. Of this complete picture, the park we know today is a mere shadow, and the sense of integration can only be captured here and there— notably at the corner of Park Square and St. Andrew's Place, where long perspectives of stucco architecture converge ; or from points on the lake-side where, as one looks across at the terraces, the illusion of deliberate continuity of effect is considerable. But if we are to
appreciate the essence of Nash's creation, we must always bear in mind the whole which he intended. That, in combination with Regent Street and St. James's Park, constitutes one of the most original, realistic and effective works of town-planning ever undertaken.
The architecture of the park terraces is the flesh on the bones—the living expression of the plan, dramatising its unity. The terrace facades are, in a sense, stage scenery cartoons ; and much of the trouble which their preservation is causing arises from the fact that Nash himself thought of them rather in this way. He never evinced
a very great interest either in architectural detail or the common-
places of construction and as he was round about seventy when he designed most of the terraces he may be forgiven for a certain impatience with what he had always found rather tedious. He made very small sketches of the facades, and handed them to his draughts'- men. The draughtsmen "worked them out," and drew half-full-size details of all the mouldings. These office drawings were given to the speculative builder when the building agreements were signed. The builder supervised the erection of the facades, and followed his own routine in the planning and construction of the houses behind them.
When the houses were more or less complete Nash inspected and passed them, and the builder was granted his leases. Sometimes a second architect, engaged by the builder, intervened between Nash's
design and the final execution ; and one such architect was sufficiently impudent to double the size of the official cornice-detail. Nash
passed the work, merely observing that the details " had come out larger than he expected." The terrace in question was Gloucester Terrace, where you can still see the grotesque effect of this deliberate misinterpretation.
But if Nash was culpably negligent in detail, his invention was inexhaustible. When he began Regent's Park the only substantial precedents for houses in architectural groups were the works of the Woods in Bath, and they had not got beyond the flat, columnar grouping exemplified in Queen Square. Nash conceived the idea of breaking a row of houses into several blocks, and disposing the
masses to give the kind of effect obtained in a great country house, with its corps de logis and loosely connected service wings. He did
this in Cumberland and Chester Terraces ; and Decimus Burton, under the master's guidance, did it in Clarence Terrace, which un- luckily was so massacred in the execution that the original intention is barely recognisable.
The relations of the terraces to their gardens and mews are often pleasantly ingenious. At Cumberland Terrace the carriages dis-
appear through triumphal arches into little courts and thence down two slopes to the mews at the lower level of Albany Street. At Sussex Terrace the houses bend round at either end to embrace a completely enclosed garden, and are entered, like those in York Terrace, from a service road at the rear. To increase the richness of effect, small houses or pairs of houses are sometimes included in the terrace lay-outs, contrasting with their long, formal, symmetri- cal neighbours. Thus, York Terrace had originally what appeared to be a Corinthian villa and a Greek Doric villa as satellites ; actually they were pairs of houses, numbered in the terrace. Since the blitz, only the Doric pair survive. Another charming satellite is the low house with a Doric porch tacked on to the south end of Chester Terrace. But the park is full of beauties which still remain largely unsuspected and unexplored. There is " The Holme," built by young Decimus Burton for his father, the great builder ; its Corin- thian portico, standing over the water, looks like a plate out of a contemporary book of lithographed designs. There is James Morgan's sturdy Macclesfield Bridge, with its iron columns. There is the strange hexagon lodge at Hanover Gate. And there are the Park Villages, where, in his very last years,•Nash amused himself with the toy landscape-architecture which had always exerted a special appeal to his many-sided mind.
Regent's Park is one of the few parks of central London where classical architecture may be seen and enjoyed to the full, where narrow streets and the press of traffic offer no obstacles and where one passes from building to building with a sustained sense of architectural entertainment. That the architecture is inaccurate and slapdash does not very much matter, so long as it is taken at its proper value and so long as the observer does not deceive himself into seeing " exquisite Regency detail " in what is neither exquisite nor, strictly speaking, Regency. But, rightly considered, the park is far more than the sum of its architectural components, and a full appreciation of the terraces depends to a great extent on one's ability to relate them to the whole design, that vast garden-city which was Nash's original conception. The ghost of a guinguette must linger opposite Cumberland Terrace ; the Inner Circle must constitute, in fancy, the " trace " of the great Circus ; and the wide open spaces of park-land must suggest sites for villas whose porticos and verandahs peep out from previously planted groves.



































 Previous page
Previous page