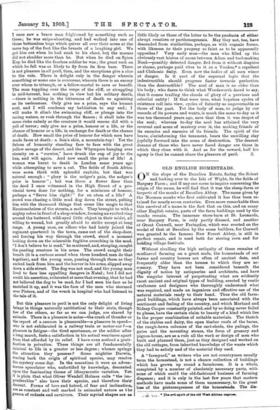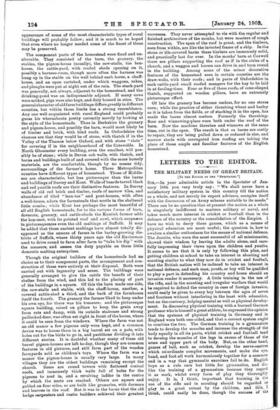OLD ENGLISH HOMESTEADS.
ON the slope of the Beaulieu Estate, facing the Solent and looking over to the Isle of Wight, lie the fields of Bargery Farm ; and if any one cares to inquire concerning the origin. of the name, he will find that it was the sheep-farm or bergerie of the monks of Beaulieu Abbey. The name given by the Norman monks who first cultivated it has thus been re- tained for nearly seven centuries. Even more remarkable than this survival of a name is the fact that on this, and on many other English estates, parts of the farm buildings used by the monks remain. The immense store-barn at St. Leonards, near Bargery Farm, is only partly disused, and another at Great Coxwell, near Faringdon, which was erected on the model of that at Beaulieu by the same builders, for Cloxwell was granted to the famous New Forest Abbey, is still in perfect repair, and is used both for storing corn and for holding village festivals.
-Without rivalling the high antiquity of these remains of m'adiaeval farming on a great scale, the homesteads of our farms and country houses are often of ancient date, and frequently older than the houses to which they are ac- cessory. They have not been considered beneath the dignity of notice by antiquaries and architects, and have the singular interest of perpetuating what are evidently most ancient and original types of building, erected by rustic craftsmen and designers who thoroughly understood what was required, and made an ingenious and effective use of the natural materials ready to their hand. Thus the old farm- yard buildings, which have always been associated with the sentiment and feeling of the country, and which Morland and Sidney Cooper constantly painted, and by so doing never failed to please, have the certain claim to beauty of a kind which lies in the proper combination of suitable materials. The thatch of the stables and dairy, the open timber roofs of the barns, the rough-hewn columns of the cart-sheds, the palings, the gates and the mounting stones, the form of granary and pigeon-house, are as a rule all the work or design of men who built and planned them, just as they designed and worked on the old cottages, from inherited knowledge of the wants which they had to satisfy and of the material they used.
A "farmyard," as writers who are not countrymen usually term the homestead, is not a chance collection of buildings which has grown up round a farmhouse. It is a whole, completed by a number of absolutely necessary parts, with none of which could the old-fashioned business of farming dispense ; and it is only in the last few years that modern methods have made some of them unnecessary, to the great loss of the picturesqueness of the homesteads. The die- , eh evil spirit of the old West African aggro's.
appearance of some of the most characteristic types of rural buildings will probably follow; and it is much to be hoped that even where no longer needed some of the finest of these may be preserved.
The component parts of the homestead were fixed and un- alterable. They consisted of the barn, the granary, the stables, the pigeon-house (usually), the cow-stalls, the hen- house, the cattle-yard, with roofed sheds opening on it, possibly a harness-room, though more often the harness was hung up in the stable on the wall behind each horse, a chaff- house, and an open cartshed, under which waggons, rakes, and ploughs were put at night out of the rain. The stack-yard was generally, not always, adjacent to the homestead, and the drinking-pond was an indispensable adjunct. If many cows were milked, pigs were also kept, and duly housed in sties. The general character of old farm buildings differs greatly in different counties, but within those limits has a strong resemblance. Any one well acquainted with rural England could probably guess his whereabouts pretty correctly merely by looking at the style of the homesteads. Thus in Berkshire the granary and pigeon-house, and possibly the barn, would most likely be of timber and brick, with tiled roofs. In Oxfordshire the chances are that they would be of stone, with thatch if in the Valley of the Thames below Oxford, and with stone " slate " for covering if in the neighbourhood of the Cotswolds. In North Gloucester every building, even the smallest, will pos- sibly be of stone ; while in Devon cob walls, with thatch, and barns and buildings built of and covered with the same homely materials, are the comfortable, though by no means tidy, surroundings of the farmer's home. Three Metropolitan counties have different types of homestead. Those of Middle- sex are characteristic, but less picturesque than the barns and buildings of Surrey and Kent. Walls of boards tarred black and red pantile roofs are their distinctive features. In Surrey walls of old red brick and timber, roofs of narrow tiles, and abundance of tiled " lean-tos " and pent-houses, with often a well-house, adorn the farmsteads that nestle in the sheltered little combs ; while Kent has perhaps the most beautiful of all old English homesteads, for to the various forms of barn, dovecote, granary, and cattle-sheds the Kentish farmer adds the hop-oast, with its pointed roof and cowl, which surpasses in picturesqueness even the old maltings of Suffolk. It may be added that these ancient maltings have almost totally dis- appeared as the annexe of farms in the barley-growing dis- tricts of Suffolk, where thirty years ago the old Exciseman used to drive round to farm after farm to "take his dip" with the measure, and assess the duty payable on these little domestic malting enterprises.
Though the original builders of the homesteads had no choice as to their component parts, the arrangement and con- struction of these were entirely at their disposal. Both were carried out with ingenuity and sense. The buildings were generally arranged to give the cattle the benefit of their shelter from the wind, and this led to the placing of part of the buildings in a square. Of this the barn made one side, the cow-stalls and stable, with the chaff-house, another, a covered cattle-shed a third, and the back of the farmhouse itself the fourth. The granary the farmer liked to keep under his own eye, for there was his treasure; and the picturesque square building, raised on pillars to keep the grain away from rats and damp, with its outside staircase and strong padlocked door, was often set right in front of the house, where it could be seen from the windows. Where the farm was not an old manor a few pigeons only were kept, and a common device was to house them in a big barrel set on a pole, with holes cut for the birds to go in, and partitions dividing it into different stories. It is doubtful whether many of these old barrel pigeon-houses are left to-day, though they are common features in old pictures, and still form part of the wooden farmyards sold as children's toys. Where the farm was a manor the pigeon-house is usually very large. In many villages they are the oldest buildings remaining except the church. Some are round towers with flattened conical roofs, and immensely thick walls full of holes for the pigeons to nest in, and a revolving ladder in the centre by which the nests are reached. Others are square and gabled on four sides, or are built like granaries, with dormers and louvres in the roof. But it was in the barns that the old Ledge carpenters and rustic) builders achieved their greatest
successes. They never attempted to vie with the regular and finished architecture of the monks, but were masters of rough construction. The span of the roof is great, and the timbers, seen from within, are like the inverted frame of a ship. In the stone or tile-covered barns these timbers are immensely solid, and practically last for ever. In the monks' barn at Coxwell there are pillars supporting the roof as if in the aisles of a church, and a waggon and horses can drive in and turn round in the building. Among some of the minor decorative features of the homestead seen in certain counties are the draw-wells, with their roofs ; and in parts of Oxfordshire in each cattle-yard small roofed mangers for the bay to be laid in at feeding-time. Four or five of these roofs, of cone-shaped thatch, supported on wooden pillars, have an extremely picturesque effect.
Of late the granary has become useless, for no one stores corn; while the practice of either threshing wheat and barley as it is taken from the fields, or of stacking it in the open, has made the barns almost useless. Formerly the threshing. floor and winnowing-place were both under the roof of the barn. Now the machine threshes and winnows at the same time, out in the open. The result is that as barns are costly to repair, they are being pulled down or reduced in size, and narrow sheds with corrugated iron roofing are taking the place of these ample and familiar features of the English homestead.







































 Previous page
Previous page