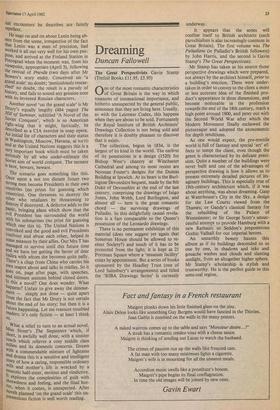Dreaming
Duncan Fallowell
The Great Perspectivists Gavin Stamp (Trefoil Books £11.95, £5.95)
nne of the most romantic characteristics V of Great Britain is the way in which treasures of international importance, and hitherto unsuspected by the general public, announce that they are living here. Usually, as with the Leicester Codex, this happens when they are about to be sold. Fortunately the Royal Institute of British Architects' Drawings Collection is not being sold and therefore it is doubly pleasant to discover that it exists.
The collection, begun in 1834, is the largest of its kind in the world. The earliest of its possessions is a design (1520) for Bishop West's chantry at Winchester Cathedral and among its most recent are Norman Foster's designs for the Dumas Building at Ipswich. At its heart is the Burl- ington Devonshire bequest, made by the 8th Duke of Devonshire at the end of the last century, comprising the drawings of Inigo Jones, John Webb, Lord Burlington, and almost all — here is the great romantic chord — the surviving drawings of Palladio. In this delightfully casual revela- tion is a fact comparable to the Queen's possession of the Leonardo drawings.
There is no permanent exhibition of this material (does one suggest yet again that Somerset House should be allowed to re- enter Society?) and much of it has to be protected from the light; it is kept at 21 Portman Square where a 'museum facility' exists by appointment. But a series of books sponsored by the Headley Trust (one of Lord Sainsbury's arrangements) and titled the 'RIBA Drawings Series' is currently underway.
It appears that the series will confine itself to British architects (such parochialism is alas increasingly common in Great Britain). The first volume was The Palladian (ie Palladio's British followers) by John Harris, and the second is Gavin Stamp's The Great Perspectivists.
Mr Stamp has taken as his source those perspective drawings which were prepared, not always by the architect himself, prior to a building's erection. These were under- taken in order to convey to the client a more or less accurate idea of the finished pro- duct's appearance in three dimensions, and become noticeable in the profession towards the end of the 18th century, reach a high point around 1900, and peter out with the Second World War after which the Modern Movement finally eschewed the picturesque and adopted the axonometric for depth renditions.
As one would expect, the pre-erectile world is full of fantasy and special 'art' ef- fects to tempt the client, even though the genre is characterised by its delicate preci- sion. Quite a number of the buildings were never built and one of the advantages of perspective drawing is how it allows us to possess extremely detailed pictures of im- aginary buildings. This is especially true of 19th-century architecture which, if it was about anything, was about dreaming. Gasp at Waterhouse's City in the Sky, a design for the Law Courts viewed from the Thames; or Gandy's classical fantasy for the rebuilding of the Palace of Westminster; or Sir George Scott's unsuc- cessful attempt to provide Hamburg with a new Rathaus; or Seddon's preposterous Gothic Valhall for our imperial heroes.
An unearthly beauty haunts this album as if its buildings descended to us one by one, in shadows and inks and gouache washes and clouds and slanting sunlight, from an altogether higher sphere. Mr Stamp's scholarship is stylish and trustworthy. He is the perfect guide to this semi-real region.


































 Previous page
Previous page