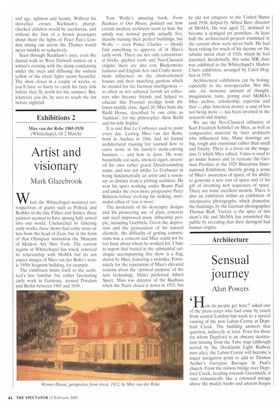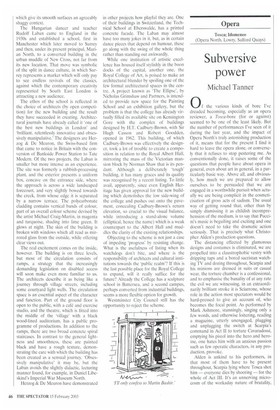Sensual journey
Alan Powers
'H ow do people get here?' asked one of the press corps who had come by coach from central London last week to a special viewing of the new Laban Centre at Deptford Creek. The building answers that question, indirectly at least. Even for those for whom Deptford is an obscure destination missing from the Tube map (although served by the Docklands Light Railway inter alia), the Laban Centre will become a major navigation point to add to Thomas Archer's Georgian Baroque St Paul's church. From the railway bridge over Deptford Creek, heading towards Greenwich, it rises romantically like a coloured mirage above the muddy banks and ancient barges
which give its smooth surfaces an agreeably shaggy context.
The Hungarian dancer and teacher Rudolf Laban came to England in the 1930s and established a school. first in Manchester which later moved to Surrey and then, under its present principal, Marian North, to a converted building in the urban muddle of New Cross, not far from its new location. That move was symbolic of the split in dance culture, in which Surrey represents a market which will only pay to see endless revivals of the classics, against which the contemporary creativity represented by South East London is attracting a new audience.
The ethos of the school is reflected in the choice of architects (by open competition) for the new building and the result they have succeeded in creating. Architectural journals have already called it one of the best new buildings in London' and 'brilliant, relentlessly innovative and obsessively manipulative.' The designers are Herzog & De Meuron, the Swiss-based firm that came to notice in Britain with the conversion of Bankside Power Station to Tate Modern. Of the two projects, the Laban is smaller but more intense as an experience. The site was formerly a rubbish-processing plant, and the exterior presents a uniform box, concave on the entrance side, where the approach is across a wide landscaped forecourt, and very slightly bowed towards the creek, from whose edge it is separated by a narrow terrace. The polycarbonate cladding contains vertical bands of colour, part of an overall colour scheme devised by the artist Michael Craig-Martin, in magenta and turquoise, shading into lime green. It glows at night. The skin of the building is broken with windows which all read as mirrored glass from the outside, while offering clear views out.
The real excitement comes on the inside, however. The building is on three levels, but most of the circulation consists of ramps, a strategy that the increasingly demanding legislation on disabled access will soon make even more familiar to us. The architects describe it as being like a journey through village streets, including some courtyard light wells. The circulation space is an essential aspect of the character and function. Part of the ground floor is open to the public, with a cafe and exercise studio, and the theatre, which is fitted into the middle of the 'village' with a black wood-lined auditorium, has a public programme of productions. In addition to the ramps, there are two broad concrete spiral staircases. In contrast to the general lightness and smoothness, these are painted black and have a rough texture, demonstrating the care with which the building has been created as a sensual journey. 'Obsessively manipulative' it may be, but the Laban avoids the slightly didactic, lecturing manner found, for example, in Daniel Libeskind's Imperial War Museum North.
Herzog & De Meuron have demonstrated in other projects how playful they are. One of their buildings in Switzerland, the Technical School at Eberswalde, has a printed concrete facade. The Laban may almost have too many jokes in it, but, as in certain dance pieces that depend on humour, these go along with the swing of the whole thing rather than standing out awkwardly.
While one institution of artistic excellence has housed itself stylishly in the boon docks of the capital, another one, the Royal College of Art, is poised to make an architectural blunder by spoiling one of the few formal architectural spaces in the centre. A project known as The Ellipse', by Nicholas Grimshaw and Partners, is intended to provide new space for the Painting School and an exhibition gallery, but the problem is that the college has already virtually filled its available site on Kensington Gore with the complex of buildings designed by H.T. Cadbury-Brown, with Sir Hugh Casson and Robert Goodden, opened in 1962. This building, of which Cadbury-Brown was effectively the designer, took a lot of trouble to create a composition in relation to the Royal Albert Hall, mirroring the mass of the Victorian mansion block by Norman Shaw that is its pendant. Although a deliberately 'tough' building, it has many graces and its quality was recognised by a recent listing. To little avail, apparently, since even English Heritage has given approval for the new building which demolishes the low side-wing of the college and pushes out onto the pavement, concealing Cadbury-Brown's return elevation, so crucial to the visual balance, while introducing a stand-alone volume (elliptical, hence the name) which is a weak counterpart to the Albert Hall and muddles the clarity of the existing relationships.
Objecting to the scheme is not just a case of impeding 'progress' by resisting change. What is the usefulness of listing when its watchdogs don't bite, and where is the responsibility of architects and cultural institutions towards the 'public realm'? If this is the last possible place for the Royal College to expand, will it really suffice for the future? Already the College has a sculpture school in Battersea, and a second campus, perhaps converted from industrial buildings, seems a more flexible option for growth.
Westminster City Council still has the opportunity to reject the scheme.



































































 Previous page
Previous page